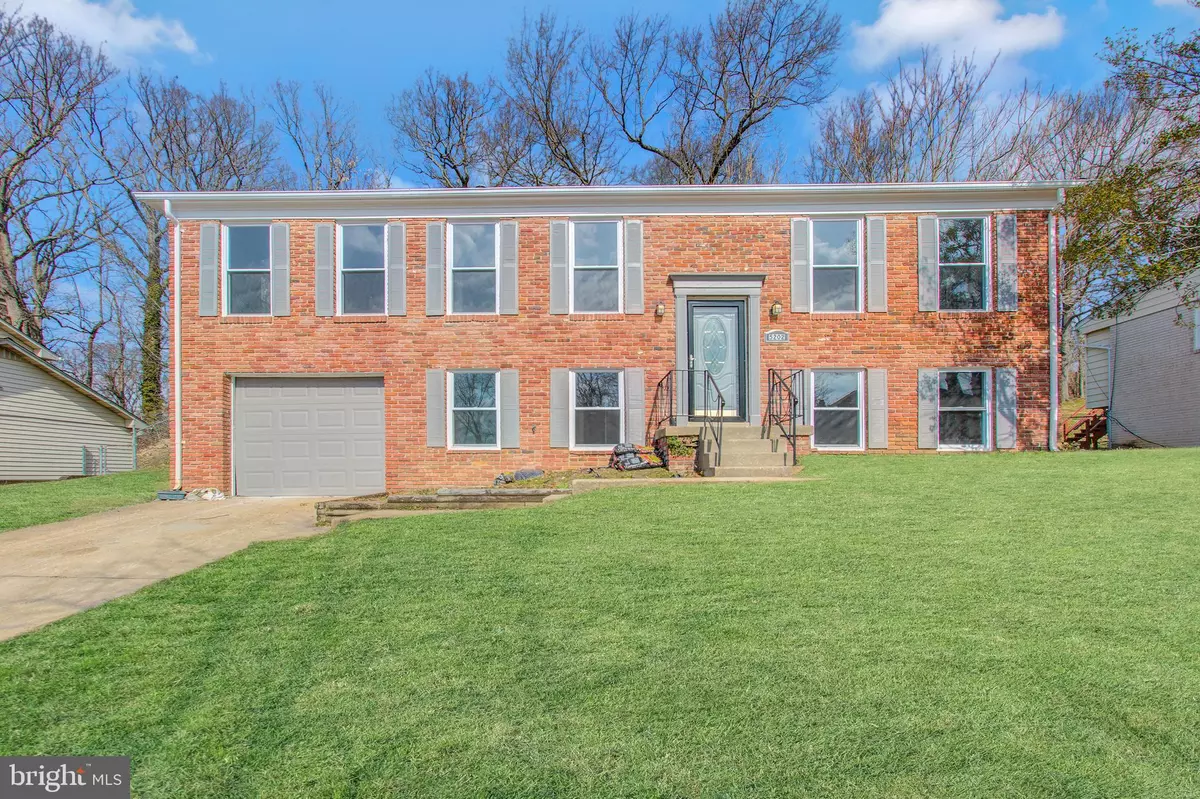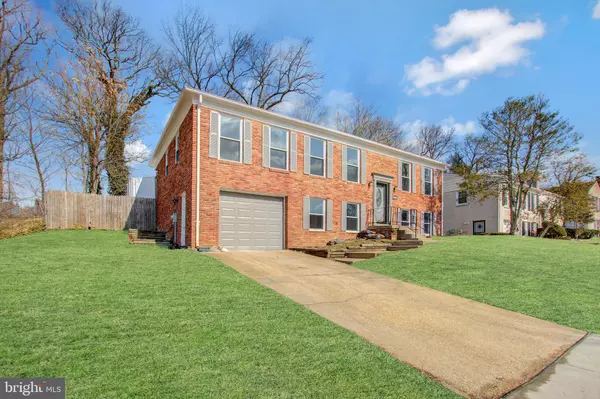$460,000
$460,000
For more information regarding the value of a property, please contact us for a free consultation.
5202 LANSING DR Temple Hills, MD 20748
4 Beds
3 Baths
2,688 SqFt
Key Details
Sold Price $460,000
Property Type Single Family Home
Sub Type Detached
Listing Status Sold
Purchase Type For Sale
Square Footage 2,688 sqft
Price per Sqft $171
Subdivision Westchester
MLS Listing ID MDPG596910
Sold Date 03/31/21
Style Split Foyer
Bedrooms 4
Full Baths 3
HOA Y/N N
Abv Grd Liv Area 2,300
Originating Board BRIGHT
Year Built 1973
Annual Tax Amount $3,836
Tax Year 2020
Lot Size 8,250 Sqft
Acres 0.19
Property Description
Stunning Renovation of Light-Filled, Bright & Spacious Home Featuring 4 Bedrooms, 3 Full Baths, and High-End Finishes Throughout! Main Level features Open Kitchen with 42" White Soft-Close Cabinets, Granite Counters, Kitchen Island, Beautiful Backsplash, and Stainless Steel Appliances including Gas Range and Side by Side Fridge! Kitchen Opens to Dining Room and Living Room with Recessed Lights and Lots of Natural Light. Owner's Suite with Gorgeous On-Suite Bath and Plenty of Closet Space. Main Level includes 2 Additional Generously-Sized Bedrooms and Renovated Hall Bath. Lower Level features Family Room with Wood Burning Fireplace with Brick Surround, Recessed Lights, Wide-Plank Gray Flooring, 4th Bedroom and Full Bath! BRAND NEW ROOF, KITCHEN, BATHROOMS, APPLIANCES, WINDOWS, REFINISHED FLOORS, AND MUCH MUCH MORE! Back Yard with Large Deck + a 1-Car Garage! Incredible Location with Easy Access to Shopping, Grocery, Restaurants, 495, 95 and More! Please Note: Contractor Finishing Final Touches this upcoming week. OFFER DEADLINE UPDATED: TUESDAY 3/9 AT 7PM
Location
State MD
County Prince Georges
Zoning R80
Direction Southeast
Rooms
Basement Daylight, Full, Fully Finished
Main Level Bedrooms 3
Interior
Interior Features Dining Area, Floor Plan - Open, Kitchen - Gourmet, Kitchen - Island, Primary Bath(s), Recessed Lighting, Upgraded Countertops, Walk-in Closet(s), Wood Floors
Hot Water Natural Gas
Heating Central, Forced Air
Cooling Central A/C
Flooring Hardwood, Ceramic Tile, Laminated
Fireplaces Number 1
Equipment Built-In Microwave, Dishwasher, Disposal, Dryer, Energy Efficient Appliances, Oven/Range - Gas, Refrigerator, Stainless Steel Appliances, Washer, Water Heater
Furnishings No
Fireplace N
Window Features Energy Efficient,Screens,Vinyl Clad
Appliance Built-In Microwave, Dishwasher, Disposal, Dryer, Energy Efficient Appliances, Oven/Range - Gas, Refrigerator, Stainless Steel Appliances, Washer, Water Heater
Heat Source Natural Gas
Laundry Lower Floor, Dryer In Unit, Washer In Unit
Exterior
Parking Features Garage - Front Entry
Garage Spaces 3.0
Utilities Available Electric Available, Natural Gas Available, Water Available, Sewer Available
Water Access N
Roof Type Architectural Shingle
Accessibility Other
Attached Garage 1
Total Parking Spaces 3
Garage Y
Building
Story 2
Sewer Public Sewer
Water Public
Architectural Style Split Foyer
Level or Stories 2
Additional Building Above Grade, Below Grade
Structure Type Dry Wall
New Construction N
Schools
Elementary Schools Avalon
Middle Schools Thurgood Marshall
High Schools Crossland
School District Prince George'S County Public Schools
Others
Pets Allowed Y
Senior Community No
Tax ID 17090861856
Ownership Fee Simple
SqFt Source Estimated
Acceptable Financing Conventional, Cash, FHA, VA, Private, Bank Portfolio, Other
Horse Property N
Listing Terms Conventional, Cash, FHA, VA, Private, Bank Portfolio, Other
Financing Conventional,Cash,FHA,VA,Private,Bank Portfolio,Other
Special Listing Condition Standard
Pets Allowed No Pet Restrictions
Read Less
Want to know what your home might be worth? Contact us for a FREE valuation!

Our team is ready to help you sell your home for the highest possible price ASAP

Bought with Adeyinka A Ogunsanya • Ultimate Properties, LLC.






